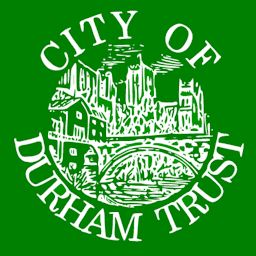4 Back Mount Joy
DM/23/03526/FPA
4 Back Mount Joy Durham DH1 3AZ
Single storey rear extension
Objection
28 Albert Street
DM/23/02439/FPA
28 Albert Street Durham DH1 4RL
Replacement of existing conservatory to single storey rear extension with 2no. rooflights. Internal alterations to attic space including 2no. rooflights and increasing the size of existing dormer window. Demolition of existing garage and construction of two storey garage and garden room. (amended description)
Objection
Rowanwood Clay Lane, 2023
DM/23/01661/FPA
Rowanwood Clay Lane Durham DH1 4QL
Demolition of existing buildings and construction of 9 small House in Multiple Occupation (HMO) dwellings (use class C4) and 1 large HMO (use class sui generis) in three blocks.
Objection
80 Hallgarth Street
DM/23/02414/FPA
80 Hallgarth Street Durham DH1 3AY
Proposed part two storey and single storey rear extension to small HMO (Use Class C4) (description amended)
Objection
53 Hallgarth Street Replacement Front Door
DM/23/02728/FPA
53 Hallgarth Street Durham DH1 3AY
Replace red plastic-coated front door with white UPVC (retrospective)
Objection
164A Gilesgate Single Storey Dwelling
DM/23/02758/FPA
164A Gilesgate Durham DH1 1QH
Erection of single storey dwellinghouse
Objection
6-7 Market Place
DM/23/03179/FPA
6 – 7 Market Place Durham DH1 3HL
External existing signage and alarm box to be removed and made good; existing night safe’s face plate to be removed and existing aperture to be infilled with stonework to match existing; existing ATM to be removed and existing aperture to be infilled with stonework to match existing; existing letter boxes to be sealed internally. Internally remove cashiers counters from the ground floor; remove all furniture and Barclays fittings from all floors; removal of metal cage from basement level; removal of 1no existing glazing partition and 1no existing glazing door from ground level. (Amended description 03.01.2024)
Objection
84 Claypath Shopfront and Flats Signage
DM/23/02958/AD
84 Claypath Durham DH1 1RG
Internally illuminated fascia sign Sign over entrance door to flats above (less than 1.2sqm)
Objection

