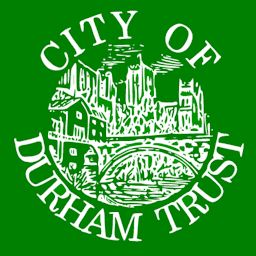Mount Oswald, PBSA
DM/20/03238/OUT
Land To The North Of Mount Oswald South Road Durham DH1 3TQ
Outline application for Purpose Built Student Accommodation comprising up to 850 bedrooms, with all matters reserved. Reconsultation on older application to allow for update of policy / financial requirements – no amendments submitted.
Comment
48 Highgate, 2021
DM/21/01877/FPA
48 Highgate Durham DH1 4GA
Construction of 2 no. balconies including a roof balcony, installation of box window and loft conversion
Objection
Sidegate House Sidegate Replacement House
DM/21/01876/FPA
Sidegate House Sidegate Durham DH1 5SY
Demolition of existing house and construction of replacement house on same footprint
Objection
37 North Road, Hot food takeaway
DM/21/01752/FPA
37 North Road Durham DH1 4SE
Change of use of ground floor premises from Dental Surgery (Use Class E) to Hot Food Takeaway (Sui Generis) with associated internal alterations
Objection
Majestic Bingo Hall
DM/21/01611/FPA
Apollo Bingo Front Street New Durham Durham DH1 2EP
Demolition of Existing Bingo Hall and erection of 1no. part 3 storey, 4 Storey Purpose Built Student Accommodation with associated parking and servicing facilities
Objection
13 Belle Vue Terrace, 2021
DM/21/01604/FPA
13 Belle Vue Terrace Gilesgate Moor Durham DH1 2HR
Conversion and extension of 13 Belle Vue to form 6No. C3 Apartments
Objection
4-6 Silver Street
DM/20/03760/FPA
First To Third Floors 4 – 6 Silver Street Durham DH1 3RB
Partial change of use to create 58 bed Student Accommodation Facility to include the erection of a single storey extension to existing roof and associated access arrangements (amended title) (updated elevation and floor plan to south west)
Objection
64 Gilesgate
DM/20/03455/FPA
64 Gilesgate Durham DH1 1HY
Change of use from dwelling to two flats (use class C3) including internal alterations and fenestration changes.
Objection

