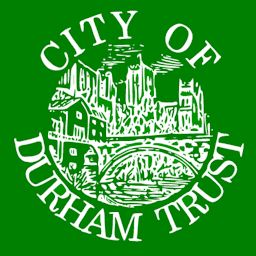PRESS RELEASE: Bent House Lane
Planning Committee recommended to approve sub-standard housing
On 6 June the County Planning Committee is being asked to approve a large development of 470 dwellings that falls well short of both Local Plan and National standards, says the City of Durham Trust.
The site, near Sherburn Road to the east of Durham City, was removed from the Green Belt by the County Durham Plan which was approved in October 2020. This came with conditions: the new housing would result in “strong, vibrant and healthy communities by creating a high quality built environment using an agreed design code and adopting principles of the Garden City movement including accessible local services.” This has not happened. The application is a joint one from Barratt Homes and Miller Homes. They are proposing to build their usual house types that can be found up and down the country.
A third of the houses are too small to meet the Nationally Described Space Standard, which the County Durham Plan now requires all new houses meet. Evidence gathered during the preparation of the Plan showed that many new homes in the County were being built below this Standard, having an impact on the quality of life of residents. To allow the developers to get away with sub-standard houses now would be inexcusable and the Trust urges the Planning Committee to refuse it.
The Trust has a number of other important grounds for objecting to this application: it seeks to cram 470 houses on land allocated for 390, with a consequent impact on green and open spaces; it has an adverse impact on magnificent views to and from Durham Cathedral, a World Heritage Site; contrary to national policy, it fails to give priority to pedestrians and cyclists over motorists and offers poor access to public transport.
Those are all important criticisms, but the focus of our current concern is that the Planning Committee is being recommended to approve houses that do not meet the Nationally Described Space Standard; they are literally sub-standard. Policy 29 of the County Durham Plan requires all new residential development to meet this standard within one year of the adoption of the County Plan in October 2020. It is now more than two years since then, yet the Committee Report states that “72% (168 properties) for Miller Homes and 64% (150 properties) for Barratt Homes either come close to or exceed the overall minimum floor space requirements set out by the national technical guidance.” (Paragraph 92) This means that significant proportions fall short.
That same paragraph argues that “this development received a resolution to grant planning permission from committee members prior to the first anniversary of the County Durham Plan, the grace period afforded by the policy for implementation.” However, the actual date that planning permission was given was 25th March 2022, five months later. Moreover that planning approval only granted outline permission. It only granted permission for access to the development. Approval of the details of appearance, landscaping, layout and scale (which are called “the reserved matters”) would have to be the subject of a later application to deal with these reserved matters and that is the application that will be before the committee on 6 June.
Contrary to the impression given by paragraph 92 of the Committee Report, the proposed house types have not already received approval as part of the earlier outline planning application. Indeed at that stage the house builders had not even been selected – the outline permission was given to Banks. The new houses must be considered against the Nationally Described Space Standard as part of the current reserved matters application. As things stand, a third of them of them fail to meet that basic standard.
Our responses to the planning applications
Our objections to the Reserved Matters application for Bent House Lane
Our objections to the original outline proposal for Bent House Lane
Our posts about Bent House Lane
Bent House Lane – reserved matters
Bent House Lane: Further Objections
PRESS RELEASE: Development Of Housing At Bent House Lane, Durham
Transport Priorities For Bent House Lane

